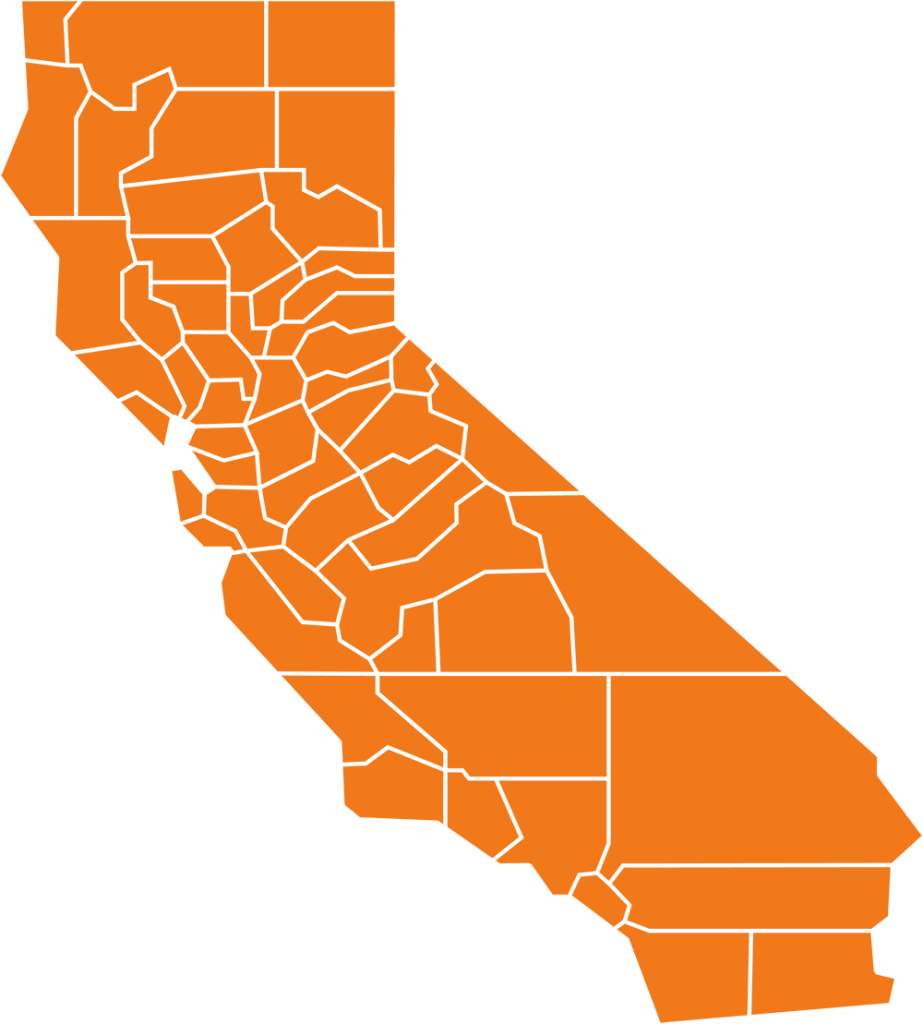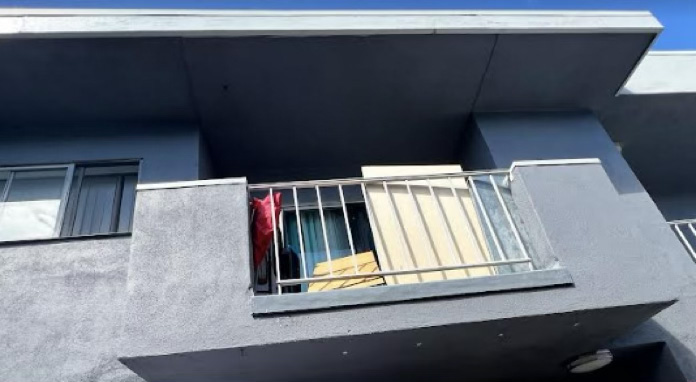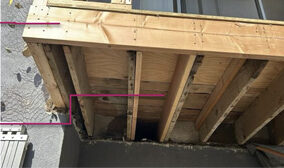Balcony Design Permit in California
At DrBalcony, we streamline the permit process to save you time, money, and hassle. From design consultation to final approval, we ensure your balcony meets all legal and safety standards.
Why Balcony Permits Matter?
Any new balcony construction or significant modifications require a balcony design permit in California. Local building codes, safety regulations (SB721 & SB326), and structural requirements must be met before approval. Working with experts, like DrBalcony, ensures that your balcony passes inspection and avoids costly fines or project delays.
Do You Need a Balcony Permit?
✅ New balcony construction for residential or commercial buildings.
✅ Structural modifications to an existing balcony (reinforcements, extensions, or load-bearing changes).
✅ Changes in materials or design that impact structural integrity.
✅ Balconies attached to multi-family dwellings governed under SB721 or SB326.
❌ Minor repairs or cosmetic changes (painting, non-structural railing updates).
❌ Regular maintenance that doesn’t affect the structure.
Step-by-Step Guide to Getting a Balcony Design Permit in California
| Step | Action | Details |
|---|---|---|
| 1 | Consult a Professional | Work with an architect, engineer, or balcony inspection specialist to design a compliant structure. |
| 2 | Prepare Your Permit Application | Submit design plans, structural drawings, and material specifications to the city planning department. |
| 3 | Schedule a Pre-Approval Inspection | Some municipalities require an initial site inspection before issuing a permit. |
| 4 | Submit Your Application to the City | Apply through the appropriate local building department (varies by city/county). |
| 5 | Comply with Inspection & Code Requirements | Ensure all safety, load, and drainage standards are met for approval. |
| 6 | Receive Permit Approval & Begin Construction | Once approved, follow all permit conditions during construction. |

Common Mistakes That Can Delay Your Balcony Permit
- Missing structural calculations in the application.
- Not complying with SB721 or SB326 safety requirements.
- Using non-compliant materials that don’t meet California Building Code.
- Lack of proper waterproofing and drainage planning.
- Failing to schedule inspections during construction.

Serving All of California
At DrBalcony, we are committed to safety, compliance, and peace of mind—no matter where you are in California. From Los Angeles to San Francisco, San Diego to Sacramento, and everywhere in between, our licensed inspectors provide comprehensive balcony and deck inspections to ensure your property meets SB721 and SB326 compliance standards.
✅ Statewide Coverage – We service every city and county in California.
✅ Local Knowledge, Statewide Expertise – Understanding the unique climate, building codes, and structural challenges of different California regions.
📍 Wherever your property is, we’re ready to inspect!
Key Considerations for Balcony Design Permits
Must comply with California Building Code (CBC) and be inspected by a licensed engineer. Proper materials must be used to withstand environmental factors (earthquakes, moisture, wind).
Multi-family buildings must meet stringent inspection & repair guidelines. Regular compliance inspections ensure ongoing safety and legal adherence.
Wood, metal, concrete, and composite materials must meet code requirements. Waterproofing elements are critical to prevent decay & structural failures.
Poor drainage can cause wood rot, metal corrosion, and structural weakening. California codes require proper drainage systems for long-term durability.
Balconies must match the building’s architectural style and meet zoning regulations. Juliet, enclosed, cantilevered, and supported balconies have different permit requirements.
Balcony Design Steps

1. Before Inspection
Before an inspection, balconies may appear structurally sound, but hidden issues like water damage, rot, and corrosion often go unnoticed beneath surface materials.

2. During & After Inspection
Inspectors remove exterior finishes to assess structural integrity, revealing defects such as rotted joists, deteriorated beams, and corroded railing posts.


3. During Construction
Damaged components are replaced, reinforcements are installed, and the balcony structure is strengthened before finishing materials are reapplied.
How DrBalcony Can Help You Get Approved Quickly
Our team ensures your balcony design meets all California building codes, helping you avoid costly delays. From preparing compliant plans to coordinating inspections, we streamline every step so you can secure approval and start construction faster.
We specialize in SB721 & SB326 regulations for multi-family properties.
Our team prepares and submits all necessary paperwork to your local building department.
We offer permit consultation, site inspections, and structural assessments.

