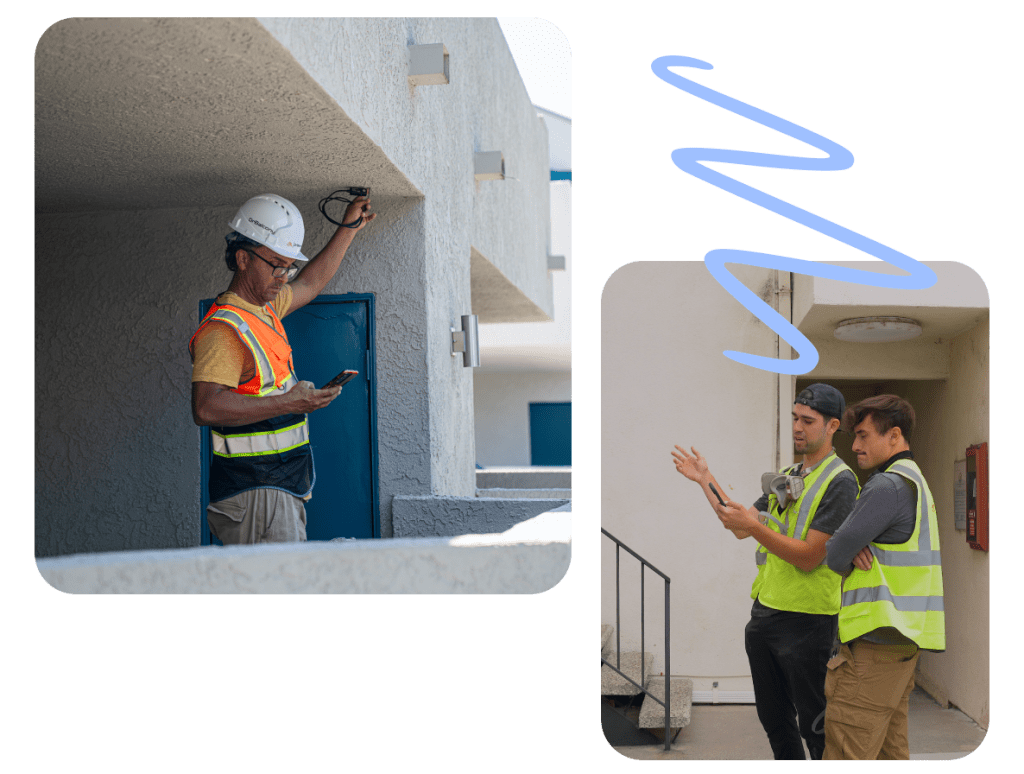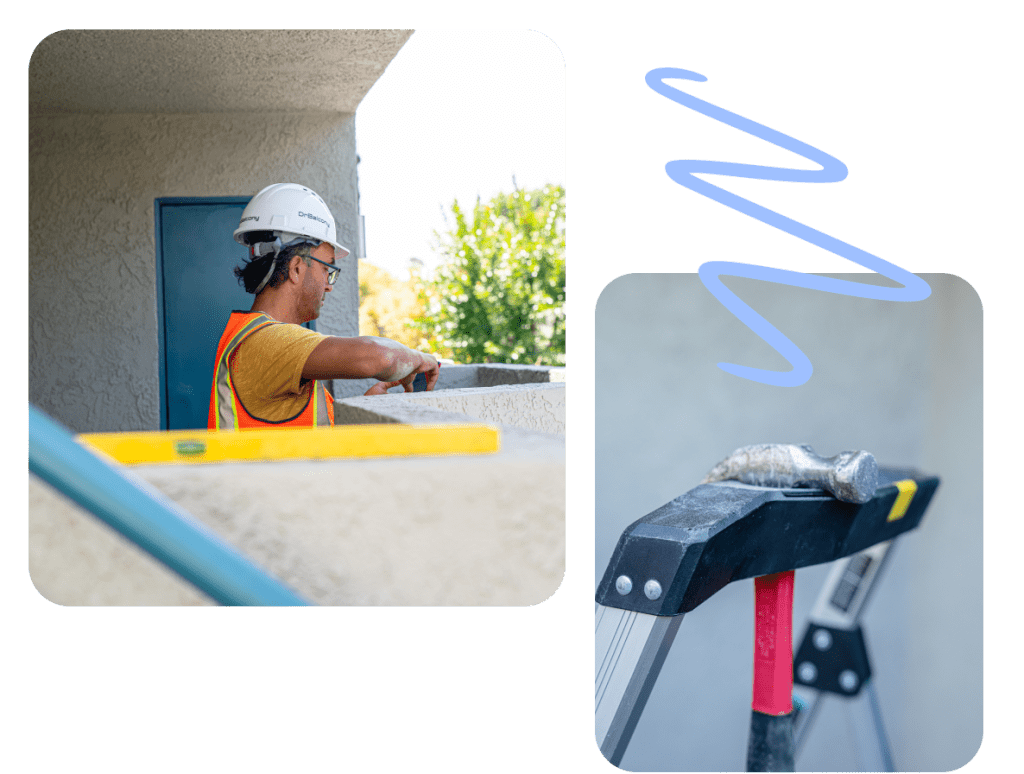

SB 326 Inspection for California HOAs & Condos
We’ve completed more than 4,000 inspections across California—and we know how stressful this law and its mandates can be. Whether you manage a property, sit on an HOA board, or own a few units, we’re here to help you check this compliance box with clarity and confidence!
SB 326 Inspection Deadline: January 1, 2025 (PAST DUE)

If your building qualifies, and you missed your SB 326 inspection already, you are out of compliance! This opens you up to legal and financial liability like fines, insurance issues, or worse, impacting the safety of your tenants. Let’s not go there. Schedule an inspection!
- Initial Inspection Deadline: January 1, 2025
- Subsequent Inspections: Every nine years after the initial inspection
- Required Reports: An official inspection report must be submitted to the HOA board and local authorities.

Our Best Price Guarantee
Receive 20% off your inspection, if our quote is higher than a competitor’s!
With over 4000 inspections completed, we provide tailored solutions for homeowners, HOAs, and property managers. Partner with us to maintain top safety standards for your balconies.
What Is SB 326?

Senate Bill 326 (SB 326) was passed after the tragic 2015 Berkeley balcony collapse. It requires that exterior elevated elements, referred to as EEEs (balconies, decks, stairs, walkways—yes, that includes walkways too) for HOAs and condominiums must be inspected.
It’s about preventing accidents and providing safety, not just avoiding fines.

Senate Bill 326 (SB 326) was passed after the tragic 2015 Berkeley balcony collapse. It requires that exterior elevated elements, referred to as EEEs (balconies, decks, stairs, walkways—yes, that includes walkways too) for HOAs and condominiums must be inspected.
It’s about preventing accidents and providing safety, not just avoiding fines.

What Needs To Get Done for SB 326?

This isn’t just a casual walkaround. The law requires an inspection to check a representative sample amount of balconies and walkways. That means looking for dry rot, water damage, structural issues, and anything that could fail. Once your detailed report has been completed, you’ll need to file and store it for two inspection cycles (18 years).
Key Things to Remember:
- Initial SB 326 inspection by January 1, 2025
- Reinspection required every 9 years
- Must be done by licensed engineer or architect
- Applies to Exterior Elevated Elements (EEEs) 6+ ft off the ground
- Must include waterproofing, rot, and wear checks
- Statistically valid (95%) sample required
- Dangerous findings must be reported immediately
Process of Balcony Inspection SB326
We’re not here to make this harder than it has to be. Our expert process is quick, clean, and legally airtight. You get clear answers, not vague reports.
Most SB 326 inspections start with a thorough visual review of any exposed load-bearing elements, like railings, decks, and support connections. But let’s be honest—a lot of that framing is hidden behind stucco or siding.
Instead of tearing your walls apart with destructive testing, we use endoscopic tools (yep, the kind with a camera on the end) to look inside by drilling tiny holes that we seal up with an all-weather, water-resistant plug afterward (for any future inspections, you’ll just pop out the plug, reassess, and then place the plug back in again!).
We also use moisture sensors to catch issues like dry rot early—long before they turn into expensive emergencies. And while infrared can help with surface scans, we don’t rely on it for deep wood analysis because it just doesn’t go far enough due to wavelength limitations.

Before Inspection

After Inspection
Steps:
After the contract has been signed and the project has been scheduled:
✅ Visual inspection of balconies, rails, and supports (examining exposed load-bearing elements and component integration)
🔍 Borescope camera examination for concealed wood framing (preferred over invasive destructive methods)
💧 Moisture sensors for dry rot testing & preventive maintenance
👷♂️ In-house certified engineer will review the report for quality control
🤖 AI capabilities will assist in verifying all defects
📋 Engineer of Record (EOR) will review the data for final approval
📄 Full SB 326-compliant report (ready to present to your board) will be provided
What’s in the SB 326 Inspection Report?
Your report won’t be some 100-page headache. We give you just what you need: What we found, what it means, and what you should do next. Use it for getting your board’s approval, budget planning, or just peace of mind.
Your Inspection Checklist:
✅ List of inspected balconies, decks, etc.
✅ Current condition and potential issues
✅ Risk summary (is it safe?)
✅ Lifespan estimates of key structures
✅ Emergency vs. routine repair list
Why Choose DrBalcony?
We’ve helped thousands of properties across California meet SB 326 requirements—without drama. We show up on time, explain everything clearly, and guarantee beating other quotes by 20%. You’ll get honest answers and reports that make sense.
Risks of Ignoring the Law
Not getting your SB 326 inspection done can cost you big time. Think: city fines, denied insurance claims, inability to sell the property, extra costs, and yes—lawsuits. We’re not trying to scare you, but this stuff is real. And preventable!
Key Risks To You:
💰 Fines or city penalties
🚫 Denied insurance claims after an accident
⚖️ Legal liability if something fails
Who Can Perform an SB 326 Inspection?
You can’t just call your handyman or general contractor for this. SB 326 requires that a licensed engineer or architect perform the inspection. Get the professional service you need for both security and safety.
To avoid a conflict of interest, we only conduct inspections and will refer you to capable contractors who can deliver excellent repairs.
Let’s Cross This Off Your List!
At DrBalcony, we’ll make sure your SB 326 inspection is done right, on time, and without surprises. Book your free assessment today and let’s keep your property, your residents, and your board protected!

Free Resources for SB326 Inspections
Download our comprehensive SB326 Inspection Checklist to ensure all essential elements are inspected. This checklist will guide your inspector through the necessary steps to evaluate the safety and integrity of your building’s exterior elevated elements.
Our SB326 Inspection Report Template helps you document findings in a clear, structured format, making it easier to comply with the legal requirements and present findings to HOA boards or authorities.
What Do Our Customers Say?
Trustindex verifies that the original source of the review is Google. Reasonably priced, a competitor quoted almost double. The inspector was punctual and professional!Trustindex verifies that the original source of the review is Google. I had worked with the company on another project and was satisfied with the communication. The company arrived on time for the scheduled appointment & was very thorough. Inspection took a bit longer than anticipated, but not too long.Trustindex verifies that the original source of the review is Google. Rico was very helpful in getting my balcony inspections completed in a timely manner. Thank you!Trustindex verifies that the original source of the review is Google. I recommend this service. A few kinks with the technology but a great product.Trustindex verifies that the original source of the review is Google. Very thorough and very detailed inspection with many pictures and easy to understand details. Very professional and friendly staff. Great choiceTrustindex verifies that the original source of the review is Google. Inspection been completed Majid is very knowledgeable inspectorTrustindex verifies that the original source of the review is Google. Every part of the process went super smoothly & I’m very happy with the detailed, final report as well. Would definitely recommend.Trustindex verifies that the original source of the review is Google. Great service at a great price!Trustindex verifies that the original source of the review is Google. Joseph B came out and did our inspection, he did an amazing job, he was very efficient and polite, all of my tenants who met him had great things to say about his professionalism. Thanks Joseph for making our inspection a great experience. Renee Property Manager, Claraday ApartmentsVerified by TrustindexTrustindex verified badge is the Universal Symbol of Trust. Only the greatest companies can get the verified badge who has a review score above 4.5, based on customer reviews over the past 12 months. Read more

