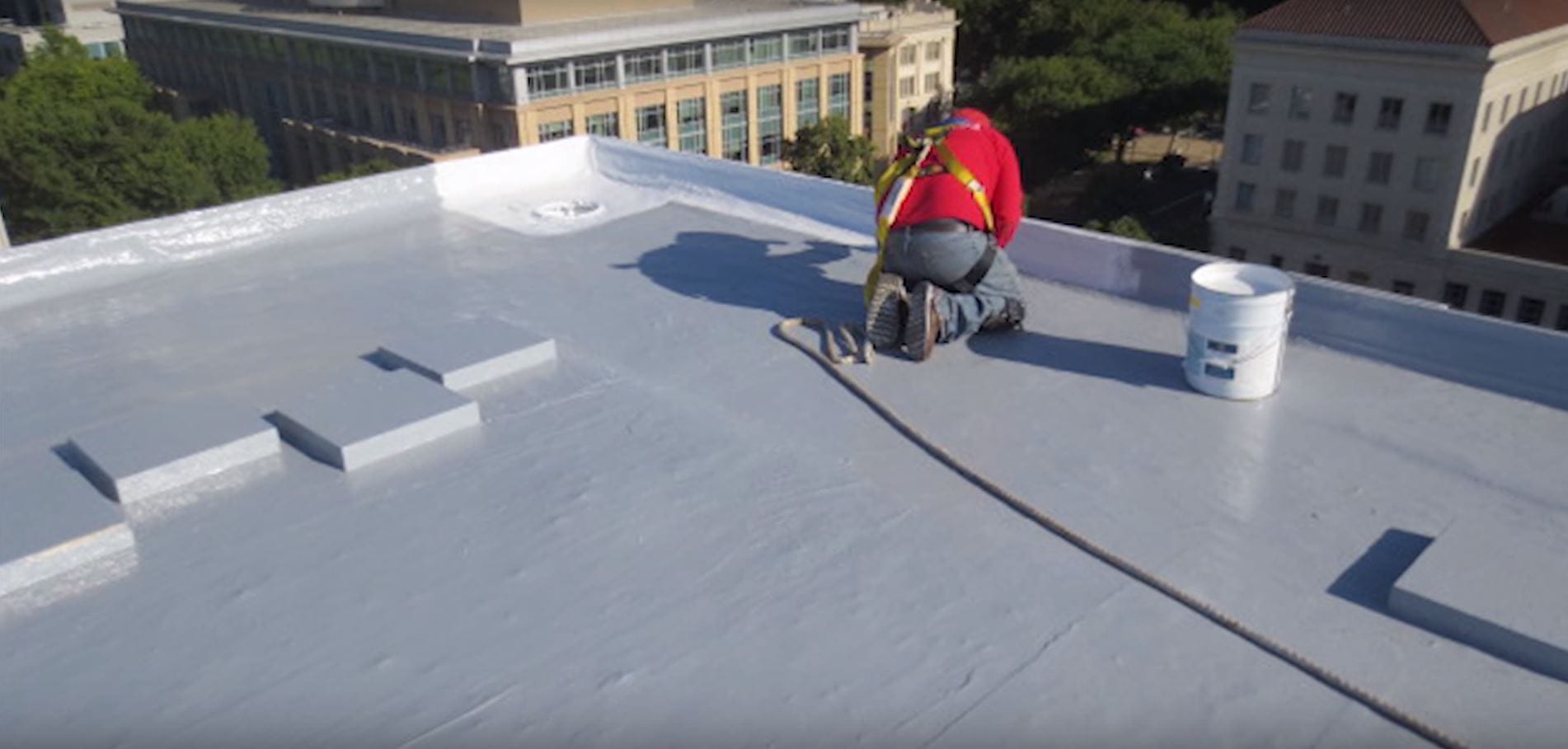TPO Roofing for Multifamily: 7 Bid Tricks That Slash Callbacks

TPO is the default for many apartment/HOA re-roofs in California—cool, durable, and lender-friendly. But most “uh-oh, the roof’s leaking again” calls trace back to what was (or wasn’t) written into the bid. Here’s a fast, no-BS guide to tighten your tpo roofing specs so you slash callbacks and extend service life.
First: Get the system right (not just the price)
A number that beats everyone by 8% usually hides scope. Bake these into your RFP:
- Membrane & warranty: White, UL/ASTM-listed TPO, 60–80 mil; single-source manufacturer system with a 20-year NDL (no dollar limit) and manufacturer rep inspection at closeout (punchlist required).
- Thermal & code: Title 24-friendly assembly; specify polyiso R-value and tapered insulation (see #1).
- Protection layer: HD cover board over insulation for puncture resistance and traffic (see #2).
- Wind & edges: FM-rated attachment (e.g., FM 1-90 goal where applicable), ES-1 edge metal, perimeter/corner fastener density spelled out.
- Drainage: Confirm overflow scuppers and new drains/clamp rings (no “reuse mystery hardware”).
- Closeout: Photo log, as-builts, details used, warranties, and maintenance plan (see #7).
7 bid tricks to bake into your TPO roofing RFP
- Tapered everywhere water stalls
Specify ¼″ per foot slope (minimum) with crickets behind parapets/HVAC curbs. Any area with ponding >48 hours gets dedicated taper. Call out as-built drain test (flood test or water hose demonstration) before final. - HD cover board = fewer punctures
Require ¼″ gypsum-fiber or coated glass mat cover board above polyiso. It resists hail/foot traffic, smooths the surface, and keeps seams flat. Fewer callbacks from “we changed a motor and nicked the membrane.” - Thicker where it matters
Field can be 60 mil, but insist on 80 mil at perimeters/penetrations (or fleece-back over rough decks). Add factory walkway pads from roof access to every unit/air handler. Label the paths. - Single-source, inspected, transferable
One manufacturer for membrane, insulation, adhesives, edge metal where possible. Demand a manufacturer final inspection report and a transferable 20-year NDL (useful for refinance/sale). If the roofer swaps products, it’s a change order you must sign. - No “reuse that” on critical parts
New drains/bowls/clamping rings, new prefab boots (no poured pitch pans unless engineered and approved), new ES-1 edge metal with continuous cleats, new termination bars/covers. Write “no reusing primary waterproofing components” into the scope. - Attachment plan you can read
Require a fastener/plate layout drawing (or adhesive bead pattern) for field, perimeter, corners—before work starts. For concrete or flute-fill decks, call out primer/fastener types. Ask for the FM letter or uplift calcs in submittals. - Closeout + two tune-ups
Contract a 2-year workmanship warranty (contractor) on top of manufacturer NDL. Include two annual tune-ups (clean drains, re-seal accessories, replace damaged pads) baked into the price. Require a roof plan with numbered penetrations so your techs know where to step.
Practical CA notes for apartments/HOAs
- Access + notices: Work in stacked phases; post 48-hr notices for odor/noise.
- HVAC coordination: Have the roofer include curb adapters and lift plans so units sit right and don’t crush the new insulation slope.
- Photos or it didn’t happen: Daily progress photos into a shared folder; you’ll want them for insurance and resale files.
- Budget clarity: Ask for alternates (60 vs 80 mil; mechanically fastened vs adhered; cover board options) so boards can choose value, not guesses.
- Reserve planning: Add the system, install date, warranty term, and expected tune-ups to your reserve study.
Why this works
- Overnight dwell time means each car only needs ~25–40 kWh. Three shared ports cover multiple residents without high peak loads.
- Load-sharing keeps your main/service panel happy, so you usually avoid upgrades and long utility timelines.
Great tpo roofing isn’t luck, it’s scope discipline. If you require slope, cover board, thicker membrane at details, single-source with inspections, new critical parts, a readable attachment plan, and built-in tune-ups, you’ll cut leaks and extend life without babysitting the contractor.
Code & permitting (owner’s checklist)
- California MFH sites should expect Title 24 energy/code coordination and local AHJ permitting. Your electrician handles drawings; you handle parking policy and resident comms.
- If an ADA stall is required by your jurisdiction, place one charger within reach ranges and keep routes clear (confirm with your AHJ).
Contact DrBalcony for a professional inspection!
Ensure the safety of your balcony and living space with DrBalcony – We’re a Tech Engineering firm that specializes in California SB326 & SB721 balcony inspections. Over 4500+ completed projects in California.
Request A Free Estimate
Click To Call
